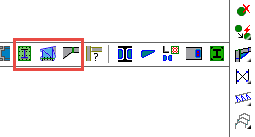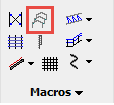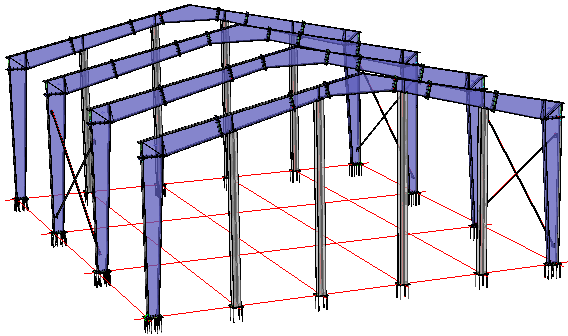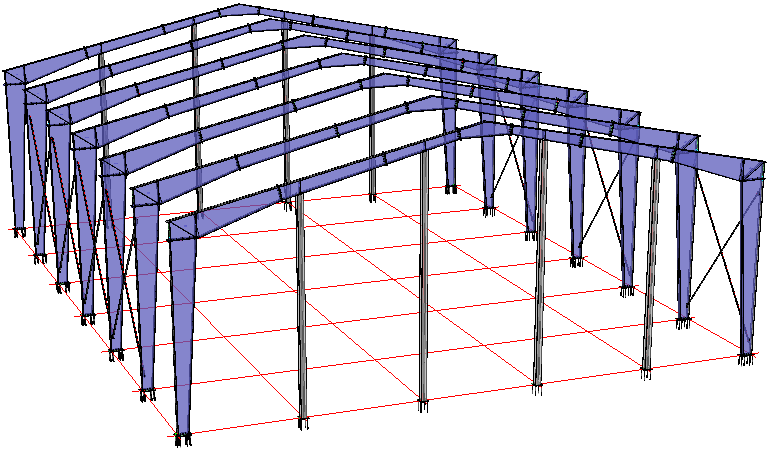Pre-engineered buildings (PEB)
Several commands in Parabuild will facilitate drafting of Pre-Engineered buildings.
The commands can be categorized into 2 categories : Drawing PEB members and Drawing connections between PEB members.
Drawing a new PEB member


The PEB member command allows you to draw a single PEB member or an array of PEB members.
The macro drawn by this command works much the same as drawing a regular profile : you select a model line, and the PEB member is drawn on the line.
The orientation of the PEB member around that line can be changed afterwards.
This command can be used to draw columns as well as rafters. Both can be drawn with the same macro.
Drawing connections between PEB members


These commands will ask you to select the individual plates of the PEB members in this order :
- The main flange (grey or black plate)
- The web (blue)
- The other flange (blue)
The following connection commands are available :
- Connections for 1 PEB member
- Connections for 2 PEB members
- Connections for 1 PEB member and 1 regular member
Drawing wedges


The classic Haunch connection command allows us to draw wedges between 2 regular members.


PEB portal frame template


The structural Frames command contains a template drawing of a portal frame with PEB members to demonstrate some of the capability.
It was configured with PEB member columns, spliced PEB rafters, PEB Ridge rafters and PEB haunch connections.
|
This is the template drawing when it is first inserted |
|
|
This is the result after simply changing the width, depth and height of the portal frames |



