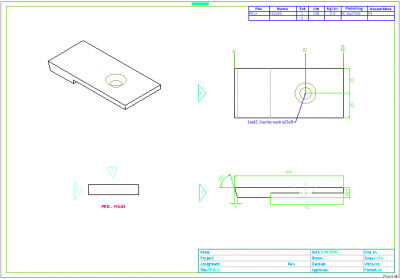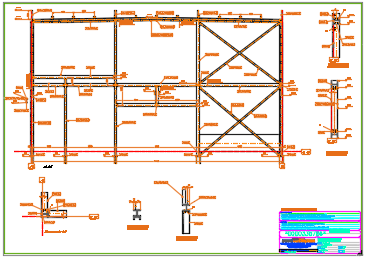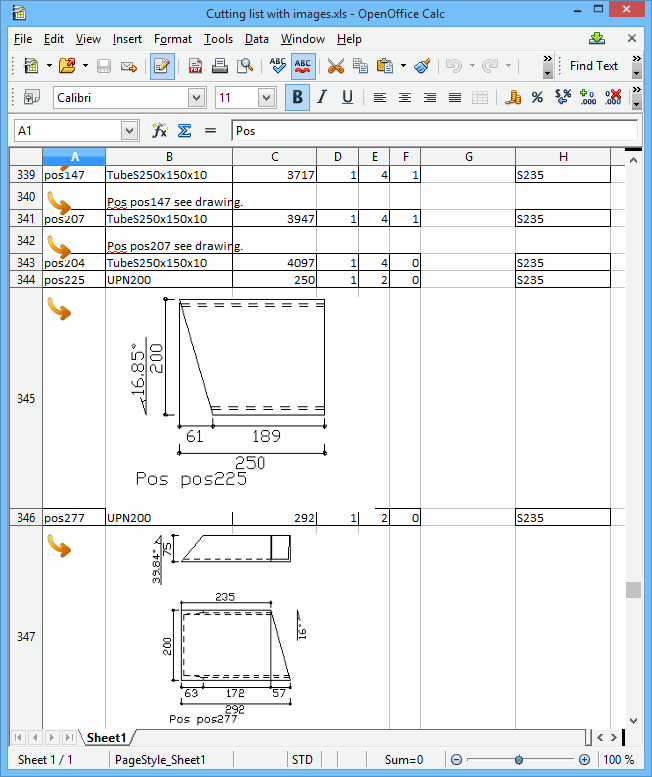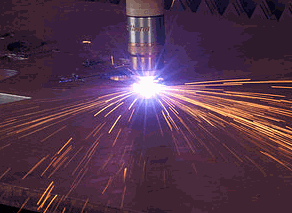Results
Automatic numbering
Equal parts and assemblies are automatically recognized and assigned part and assembly numbers.
Automated generation of shop drawings
Parabuild generates quality 2D part and assembly detail drawings directly from the 3D structure. Dimensions are automatically added and AI technology ensures readable placement for the dimensions.
Easily create general arrangement drawings
Use the 3D model to create GA drawings; anchor bolt plans, side views, floor plans, 3D views, sections, …
Generate Bill Of Materials
Generate any type of BOM in formats Excel, Parabuild spreadsheet or text file. Customize titles, columns, totals, etc…
BIM Solution
Parabuild stores the complete information related to the building in the virtual model. From that drawing information Ifc files can be generated, or Ifc files can be converted in to Parabuild drawings. This allows you to exchange BIM information with other software that support the Ifc format. It is possible to exchange 3D models bidirectionally with other software such as : Revit, ArchiCAD, SCIA Engineer, Trimble, Tekla and many others.
CNC Output
Generate NC files at the click of a button. DSTV files for plates and profiles, DXF files for plates.
STEP
It is possible to output Parabuild 3D objects to step files. For this feature the BricsCAD Communicator module needs to be installed on top of BricsCAD.
Fully integrated in AutoCAD & BricsCAD
AutoCAD and BricsCAD are famous for their easy creation and editing of 2D drawings, and Parabuild takes full advantage.






