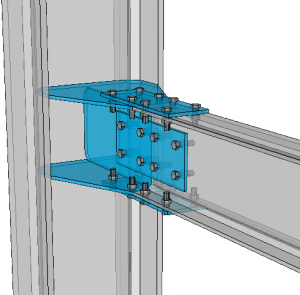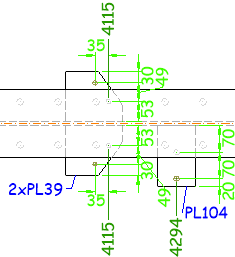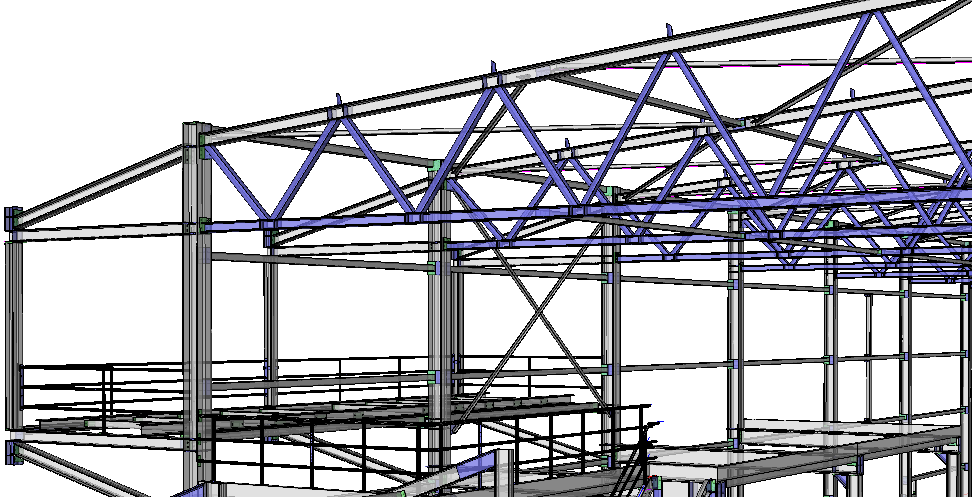Steel Detailing in 3D
Quickly draw detailed 3D structural steel with an intuitive interface. With the use of geometric constraints, you can create responsive 3D models that can be reused for multiple projects.
Output: 2D drawings and documents
Use the 3D steel structure to automatically generate workshop drawings, BOMs, IFC, and CNC files. Easily create 3D-linked general arrangement drawings.



